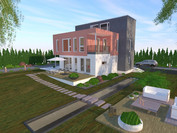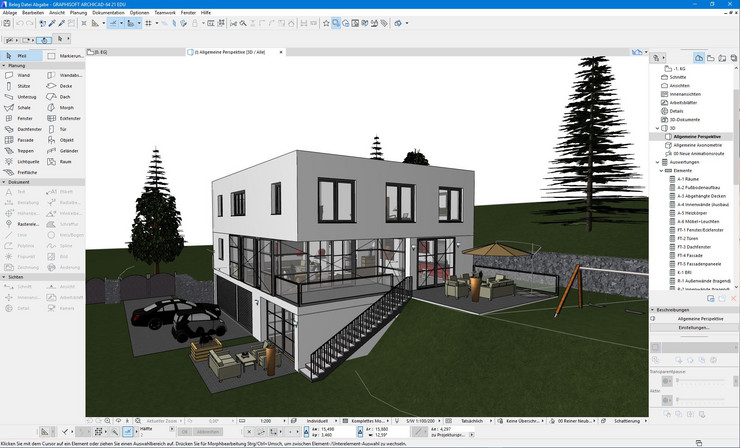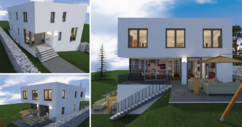Computer aided design, image processing, print and desktop publishing
The CAD laboratory is a facility of the Faculty of Business, Economics and Industrial Engineering.
It is subordinate to the Chair of Building Construction, holder: Prof. Dipl.-Ing. Thomas Worbs.
Responsible laboratory engineer: Dipl.-Ing. (FH) Jan Fallgatter, M.A.
Focal points
ArchiCAD is a development for the construction industry. It is based on BIM (Building Information Modeling), which Graphisoft used to call Virtual Building: 3D model data, dimensions, material properties, classifications and properties are stored. This can be used to generate plans in all architectural service phases such as work planning, rendered models, mass lists, living space calculations, detailed plans, parts lists or to transfer the 3D building model to a tendering program via the IFC interface.
Archicad is available as a commercially usable version, as a student version or as a 30-day trial version. Serial numbers for the free student version or the trial versions are available at myArchicad.com after registration.

Applications range from building models for Google Earth to rough design models by architects for architectural illustration to illustration and product design.

Example work 3D modeling
Laboratory management
Prof. Dipl.-Ing. Thomas Worbs
Schliebenstrasse 21
Building Z II, Room 6
03853 612-4622 (Zittau)
Contact us
Dipl.-Ing. (FH) Jan Fallgatter, M.A.
Responsible Laboratory Engineer CAD/PC-Pools, IT-Administration
Faculty W
Zittau/Görlitz University of Applied Sciences
Theodor-Körner-Allee 16
Mail : j.fallgatter@hszg.de
Phone: 03583 612-4726
Location
The CAD laboratory is located in building Z2 (room 212.1; Schliebenstraße 21, 02763 Zittau).
Software
- Adobe Creative Suite Design Premium
- ArchiCAD
- DBD (tender template, DBD construction prices, DBD cost elements)
- Xbau, Xplan
- WEKA cost accounting
- IBP:18599
- Dlubal RSSTAB 7
- SPSS
- INKAR
- MathCAD
- MapPoint
- Microsoft Office
- RIB Structural Design
- WUFI
- ZEICON

